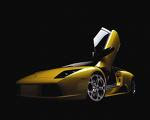Farouki’s double story abode was a very fine one. The front garden, without any gate, was only a patch of lawn and a row of daffodils on the front. A two – line square paver lines up the doorway. A grey milk box beside the beige door becomes the first object to welcome any guest. The windowless porch area was very small, with a single pole holding the second storey roof. At the very left is a closed garage; Abu seldom use it for he always park his red Sunny by the roadside.
Entering the front entrance, the scene you’ll see is a somehow gloomy living room, with a white staircase at the right, and a fork at the front, which separates the kitchen and another living room. The front room consists of nothing but a fine shoe rack aside the entrance and a box of snow boots fronting the stairs.
The, kitchen was quite simple; viewing from the entrance, one could see a sink on the right corner, and a stove set and a washing machine, all three lining up to the backdoor. A set of small cabinets and table at the left finishes up the whole view. There was a kitchen counter which was supposed to serve as a place to place prepared food, but we siblings misused it as a path to chase after one another. Once, we used to push the sofa to the front of the counter so that when we jump through from inside the kitchen, we would land safe on the other side; the L – shaped living room.
From the landing spot, one could see an old wooden cabinet at the right and a plain white wall at the front. The floor widens to the left and forms an L – shape; to the left too. There was a row of windows on the other L side, aside the plane wall. Beneath the windows is a yellow slide we used to play on. Right beside the living room entrance is a zinc heater and straight ahead is the main door. Basically, the design of the ground floor is like a loop; from the main entrance, across the kitchen, through the arch, along the L – shaped living room, and back to the main door again.
The upper part was kind of simpler. Viewing from the stairs, the first room that catches sight was the computer room. Nothing much inside – there was just a table of a desktop set and a praying mat on the floor. On the right side of the stair top was a tall window, which later, was scattered into pieces as a result of being smashed by naughty youngsters.
My bedroom – I mean ours, since there were three of us - was beside the computer room, whilst the master bedroom room was on the left. The master bedroom has its own bathroom. Our toilet was beside the master bedroom, which is also opposite to the computer room – there was a corridor connecting the toilet and the computer room.
After all, Farouki’s dwelling would be the most wonderful place of my childhood memories.

No comments:
Post a Comment